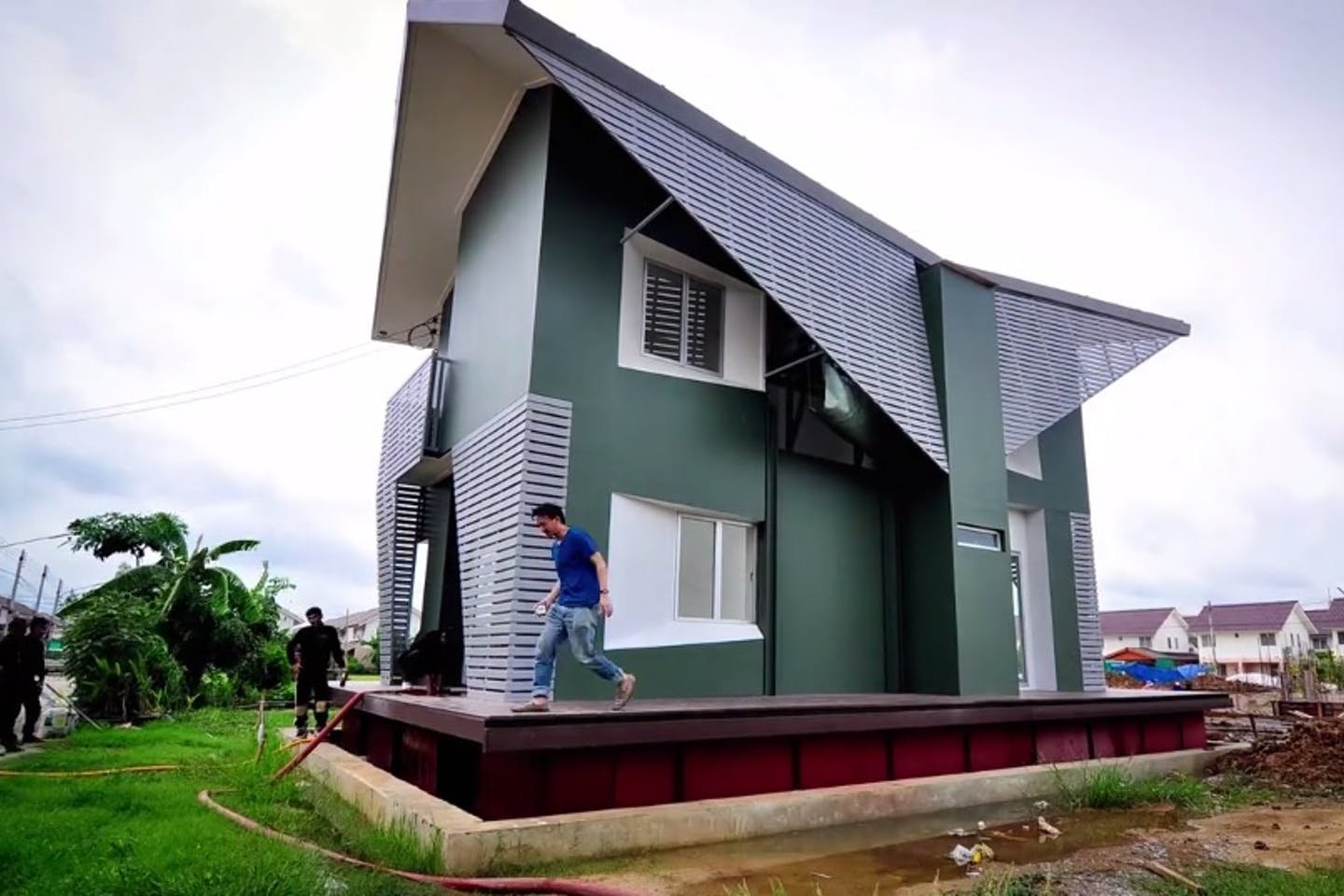THAILAND PROTOTYPE
After catastrophic flooding in 2011, the Housing Authority began to expand its focus to include climate adaptable architecture. The floods decimated the country, causing vast economic loses and displacement and making it clear that new solutions were needed to adapt to worsening flooding. Designed by architecture firm Site-Specific Co. Ltd and funded by Thailand's National Housing Authority, this house was designed as a prototype for amphibious architecture in Thailand.
“It’s better not to fight nature, but to work with nature, and amphibious architecture is one answer,” said Chuta, project architect. Steel pontoons filled with Styrofoam located under the house and porch provide buoyancy. These are sunk into the ground, creating a pit that can be filled with water on demand to simulate flooding. This was used in 2013 to test the home’s floatation, during which the house floated successfully. The house is designed to accommodate a maximum flood of up to three meters, important in a region where climate change is worsening the annual monsoon floods.
The prototype has not yet been replicated, and was unoccupied as of 2019.


