ABOUT US
The Buoyant Foundation Project (BFP) was originally founded in 2006 to support the recovery of New Orleans’ unique and endangered traditional cultures by providing a strategy for the safe and sustainable restoration of historic housing. Retrofitting the city’s traditional elevated wooden shotgun houses with buoyant (amphibious) foundations could prevent devastating flood damage and the destruction of neighborhood character that results from permanent static elevation high above the ground. Buoyant foundations can provide increased safety and resilience in cases of extreme flooding, as well as support the recovery of both physical and social structures. Since 2006, the Buoyant Foundation’s mission has broadened to apply not only to post-Katrina New Orleans but also to numerous other flood-sensitive locations around the world. The Buoyant Foundation Project is a registered non-profit organization in the State of Louisiana. The team consists of students, professors, and alumni of the University of Waterloo School of Architecture.
The Origins of the Buoyant Foundation Project
In the wake of Hurricane Katrina, it became clear that shotgun houses needed a flood-proofing strategy that did not compromise the relationship of the house to the street or to the other houses in the neighborhood. Permanent static elevation did not accomplish this. Amphibious construction, on the other hand, is an adaptive flood-risk reduction strategy that works in synchrony with natural cycles of flooding to reduce the hazard vulnerability of flood-prone regions and increases the long-term disaster resilience.
In 2007, a team of LSU Hurricane Center faculty and students successfully constructed and tested a full-scale prototype buoyant foundation system installed on a platform structure representing the full width (13 ft) and 40% (24 ft) of the full length (approx. 60 ft) of a typical shotgun house. This prototype showed the viability of amphibious foundations as a floodproofing strategy.
CURRENT TEAM
Elizabeth English (Team Leader)
Elizabeth C English. Ph.D. is the Founder and Director of the Buoyant Foundation Project, a not-for-profit organization based in Breaux Bridge, Louisiana, and Cambridge, Ontario, that is a leader in the development of amphibious technologies for affordable housing and for retrofitting existing homes. She is also currently a Professor at the University of Waterloo School of Architecture in Cambridge, Ontario.
Dr. English’s current research focuses on developing amphibious foundation systems as a flood mitigation and climate change adaptation strategy that supports the preservation of traditional housing forms and cultural practices. She is working on projects for Indigenous and low-income populations in south Louisiana, the Canadian north, Jamaica and Vietnam. She came to flood risk reduction from a background of many years of research in the field of wind engineering, specifically in the areas of wind effects on tall buildings and hurricane wind mitigation.
She holds a Bachelor of Arts in Architecture and Urban Planning from Princeton University, a Master of Science in Civil Engineering from the Massachusetts Institute of Technology (MIT), and a PhD in Architectural Theory from the University of Pennsylvania.
Beth Vince (Project Coordinator)
Beth Vince is a Project Coordinator for the Buoyant Foundation Project. As the Project Coordinator, Beth manages project development, planning, pursuit of funding opportunities, administrative duties, and carries out research activities. They have been working with the BFP for over a year, beginning as a co-op student. Beth recently graduated from the Waterloo School of Architecture with a Bachelor of Architectural Studies. Beth is interested in ethical sustainable design and architecture, particularly low-tech sustainable solutions and responsible material use, as well as community-based design.
Alexa Holder (Project Coordinator)
Alexa Holder is a Project Coordinator for the Buoyant Foundation Project. She is involved in pursuit of funding opportunities, administrative duties, and assists in the supervision of undergraduate assistants. Her involvement with the BFP began with a research assistantship in 2019. Now she is working on a thesis investigating amphibious architecture solutions for the Interlake Region of Manitoba, and is hoping to design an amphibious home for a member of the First Nations community of Peguis.
TEAM
ALUMNI
FAQs
-
Amphibious architecture refers to an alternative flood mitigation strategy that allows an otherwise-ordinary structure to float on the surface of rising floodwater rather than sustaining flood damage. An amphibious foundation retains a home’s connection to the ground by resting firmly on the earth under usual circumstances, yet it allows a house to float as high as necessary when flooding occurs. A buoyancy system beneath the house displaces water to provide flotation as needed, and a vertical guidance system prevents lateral motion so the house returns to exactly its original position as the water recedes. Amphibious architecture is a flood mitigation strategy that works in synchrony with a flood-prone region’s natural cycles of flooding, rather than attempting to obstruct them.
-
A buoyant foundation is a type of amphibious foundation designed specifically for retrofitting an existing structure to allow it to float as high as necessary during floods while remaining on the ground in normal conditions. The system consists of three basic elements: buoyancy blocks underneath the house that provide flotation, vertical guideposts that prevent the house from going anywhere except straight up and down, and a structural sub-frame that ties everything together. Utility lines have either self-sealing ‘breakaway’ connections or long, coiled ‘umbilical’ lines. Most houses that can be elevated can be amphibiated, usually at a significantly lower cost.
-
Amphibious retrofit construction (ARC) is the renovation of an existing structure to become buoyant, by altering the existing building foundation and installing buoyancy elements that allow it to float during floods and remain on the ground in normal conditions. New amphibious construction is specifically designed to be buoyant, by integrating robust engineering from the beginning of the design process.
-
Floating structures are often confused with amphibious architecture; however, floating is the more general term, which includes:
permanently floating architecture, which is designed to be sitting on top of the water at all times, for example houseboats, and
amphibious architecture, which only floats temporarily. It can both sit on land and float, working in synchrony with varying water levels.
Within the category of amphibious foundations there is the subset:
buoyant foundations, our name for the retrofitted foundation systems developed by the Buoyant Foundation Project (BFP).
-
Traditional flood mitigation strategies that attempt to control the flow of water only increase the likelihood of catastrophic consequences in the long run, when failure inevitably occurs. Amphibious architecture is a non-defensive flood mitigation and climate change adaptation strategy that works entirely passively, in synchrony with a flood-prone region’s natural cycle of flooding, allowing water to flow rather than creating an obstruction. Since the height to which an amphibious building rises is not necessarily fixed but adapts to the variable depth of flood water, amphibiation can accommodate rising sea levels and land subsidence as well.
The Buoyant Foundation Project (BFP) focuses on retrofitting as a less expensive and more sustainable way to increase the resilience of existing communities located in flood-prone regions. Retrofitting existing buildings produces less demolition waste and requires fewer new materials compared to building entirely new buildings. Retrofitting is also beneficial to retain the culture and character of existing neighbourhoods and does not require people to relocate. The reduced cost of a retrofit project compared to new construction also makes this mitigation strategy much more accessible to a wider socio-economic population range. The advantages of amphibious retrofit construction are further discussed in the paper The Economic Argument for Amphibious Construction.
-
Traditional applications of amphibious architecture can be found around the world in places such as Thailand, Iraq, and Peru. For more information about traditional and modern applications of amphibious architecture, we suggest reading the Introduction section of the paper Building Resilience through Flood Risk Reduction: The Benefits of Amphibious Foundation Retrofits to Heritage Structures. The BFP’s focus is on retrofitting existing structures to become amphibious as a low-cost flood mitigation and climate change adaptation strategy.
-
Amphibious architecture has been implemented in countries around the world including Vietnam, Thailand, India, Bangladesh, Netherlands, UK, and USA. Please visit our Resources page for more information and examples of other amphibious projects around the world.
-
Two-storey structures can be supported by a buoyant foundation, although there are no precedents of amphibious retrofits with more than one storey. Generally speaking, the taller an amphibious retrofit building becomes, the broader the buoyant base must be to prevent buoyant instability. Examples of new build two-storey amphibious projects can be found on our Resources page, including the the LIFT House in Dhaka, Bangladesh, and Amphibious Housing in Maasbommel, The Netherlands.
These projects are discussed further in the research papers Amphibious Foundations and the Buoyant Foundation Project: Innovative Strategies for Flood-Resilient Housing on page 5 and Thriving with water: Developments in amphibious architecture in North America on pages 2, 4 and 6.
-
The length of time it takes to complete an amphibious retrofit is dependent on the complexity of an existing structure and other structural, environmental and local factors. The location, live loads, dead loads, materials, available resources and tradespeople, local permissions, and weather conditions all impact the duration of a project. The retrofit of a simple, lightweight house in a warm climate could take as little as a week or two. A house that is more elaborate or in a climate where temperatures fall below freezing will take longer. This does not include the time required to develop proper design drawings prior to commencing construction.
For example, our Vietnam project in the Mekong Delta consisted of light-weight structures facing climatic factors such as low-moderate current and wind loads and no low temperatures. We used local materials and trades, which resulted in a construction time of two weeks. The timeline of this project is outlined on page 7 in the Vietnam Project Executive Summary, Development of Amphibious Homes for Marginalized and Vulnerable Populations in Vietnam.
-
Various site conditions will impact the feasibility of amphibious architecture. Retrofits are ideal for houses that are already slightly elevated with crawlspaces, have no basements and are in locations without fast-flowing water. For example, in sites that experience conditions such as storm surges and large waves, amphibious architecture is not currently recommended as the technology to withstand these environmental hazards has not yet been fully developed.
-
The cost of an amphibious retrofit depends on the local context, type of structure, materials used, and the availability of skilled labour and other resources. Some significant factors to consider are whether it is an industrialized or a developing country, local building regulations, climate, size, and style of the house, and the costs of materials and labour. More information about the cost of an amphibious retrofit can be found in this paper.
-
In general, if a material or assembly can displace water without absorbing it, it has potential to be adapted for use in a buoyant foundation. More information about various materials used as buoyancy elements can be found in the paper Thriving with Water.
-
There are many factors to take into consideration when designing a buoyant foundation. There is a set of engineering equations that can be used to determine the total weight of the structure to be amphibiated, the volume of water to be displaced, the volume of each buoyancy element, and the number of buoyancy elements required. Buoyant stability is a critical factor. Historical flood data and future projections also inform the design, specifically the design of the vertical guidance posts.
Currently, there is globally no existing enacted building code applicable to amphibious retrofit construction nor a recognized standard procedure identifying the equations to be used for amphibious design. At this time, research is ongoing to develop a building code for amphibious construction in the Canadian context, taking Canada’s cold climate into consideration. Our NRC Pavilion, funded by the National Research Council of Canada, is part of the BFP’s research effort to develop amphibious architecture in Canada.
-
Vertical guidance posts (VGPs) restrict the lateral movement of amphibious structures. They allow a house to rise with the water level during flooding and return to its original place and position upon descent once flood waters recede. There are different methods of construction for VGPs and systems that accompany them, as the design depends on factors such as flood depth, frequency of flood occurrence, wind and water velocity, water flow direction, soil conditions, available materials, and installation techniques.
The method of design and installation of VGPs can vary widely, depending on the environment, situational context, and aesthetic intentions of the project. For example, in the context of heritage preservation, or in an urban application, vertical guidance posts may telescope out of the ground and/or be placed in visually unobtrusive locations to minimize their visual impact. These concerns are discussed in the paper Building resilience through flood risk reduction: the benefits of amphibious foundation retrofits to heritage structures, on pages 4-7. In a rural or less visually sensitive setting, vertical guidance posts may be located exterior to the building envelope, the most common configurations being one VGP near each corner, one at each end of the structure, or all VGPs lined up along one side (to preserve the view of or from the opposite side). Examples of these applications can all be found on the amphibious projects on our website.
-
When water freezes it expands, therefore creating the potential for increased lateral forces on elements that are either partially or fully submerged. Flooding in Canada can often be caused by ice jams that develop during the spring break-up of river ice, and the presence of floating river ice poses the risk of impact loads on structures as well as increased lateral drag loads.
The effects of frozen water and frozen ground on buoyant foundations are still being studied. We are currently testing the merits and challenges of amphibious construction in freeze-thaw cycles through grants from the Canadian government (National Research Council Canada and New Frontiers in Research Fund). You can find more information on our prototype NRC Pavilion in Waterloo, Ontario and in the BFP Newsletters.
-
Theoretically, there is no maximum, but the cost increases with size and that would eventually provide a practical limit. Buoyant stability (resistance to rolling or overturning while floating) limits the aspect ratio, or the height of the structure relative to its narrowest width, providing a practical limit to the height of an amphibious structure. An ultimate threshold has yet to be identified as this research is ongoing; however, lighter, lower structures are much easier to retrofit in terms of resources, design time, construction time, and cost. As the structures increase in size, the retrofit is more difficult, takes longer and becomes more expensive.
-
Currently there is not. No building code exists in North America that addresses the specifics of amphibious construction in general and retrofitted buoyant foundations in particular. Progress is currently underway through research projects and the construction of prototypes. That said, if you are serious about doing an amphibious retrofit on an existing structure, please contact us at info@buoyantfoundation.org.
-
As stated on the website, the International Conference on Amphibious Architecture, Design and Engineering (ICAADE) is an event that strives “to bring together practitioners, researchers, authorities, students, NGOs, communities and investors in the exchange of knowledge and practice on amphibious issues” (ICAADE 2019). The first ICAADE was in 2015 in Bangkok, Thailand. The second was in 2017 at the University of Waterloo in Ontario, Canada, and the third was in Warsaw, Poland, in 2019. We did not hold an ICAADE in 2021 due to the COVID-19 pandemic (although there was an imposter conference advertised for an ICAADE 2021 in Australia, but this had nothing to do with us). As of December 2022, ICAADE 2023 has tentatively been scheduled for October 9th-11th, in Cottbus, Germany, at the Institute for Floating Buildings at the Brandenburg University of Technology.
NEWSLETTERS
CONTACT US
You can reach us at info@buoyantfoundation.org
and connect with us here
We look forward to hearing from you!

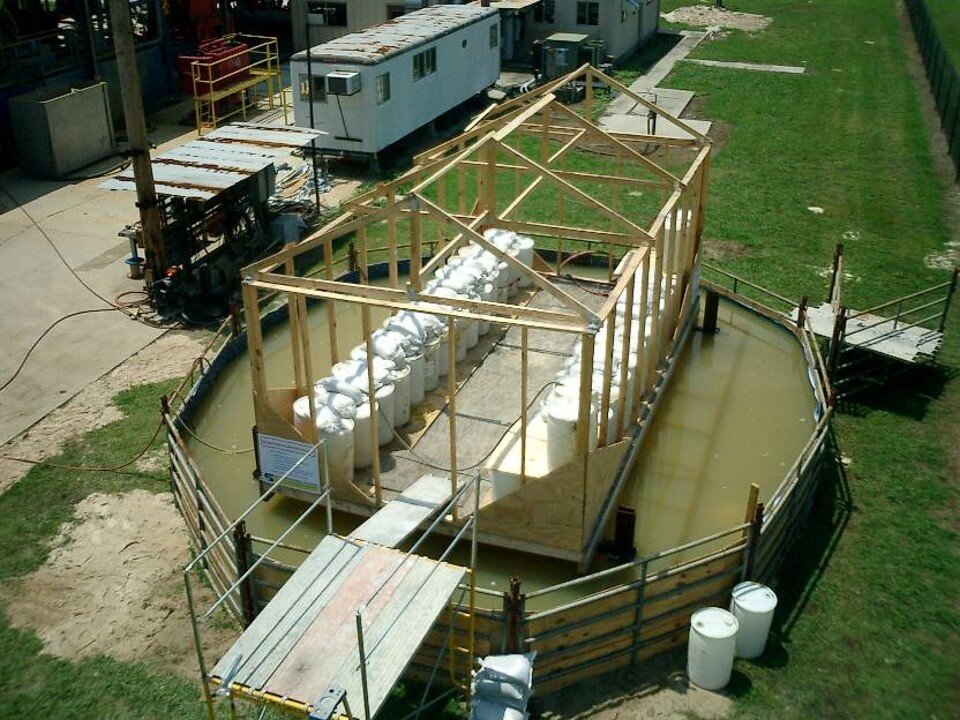












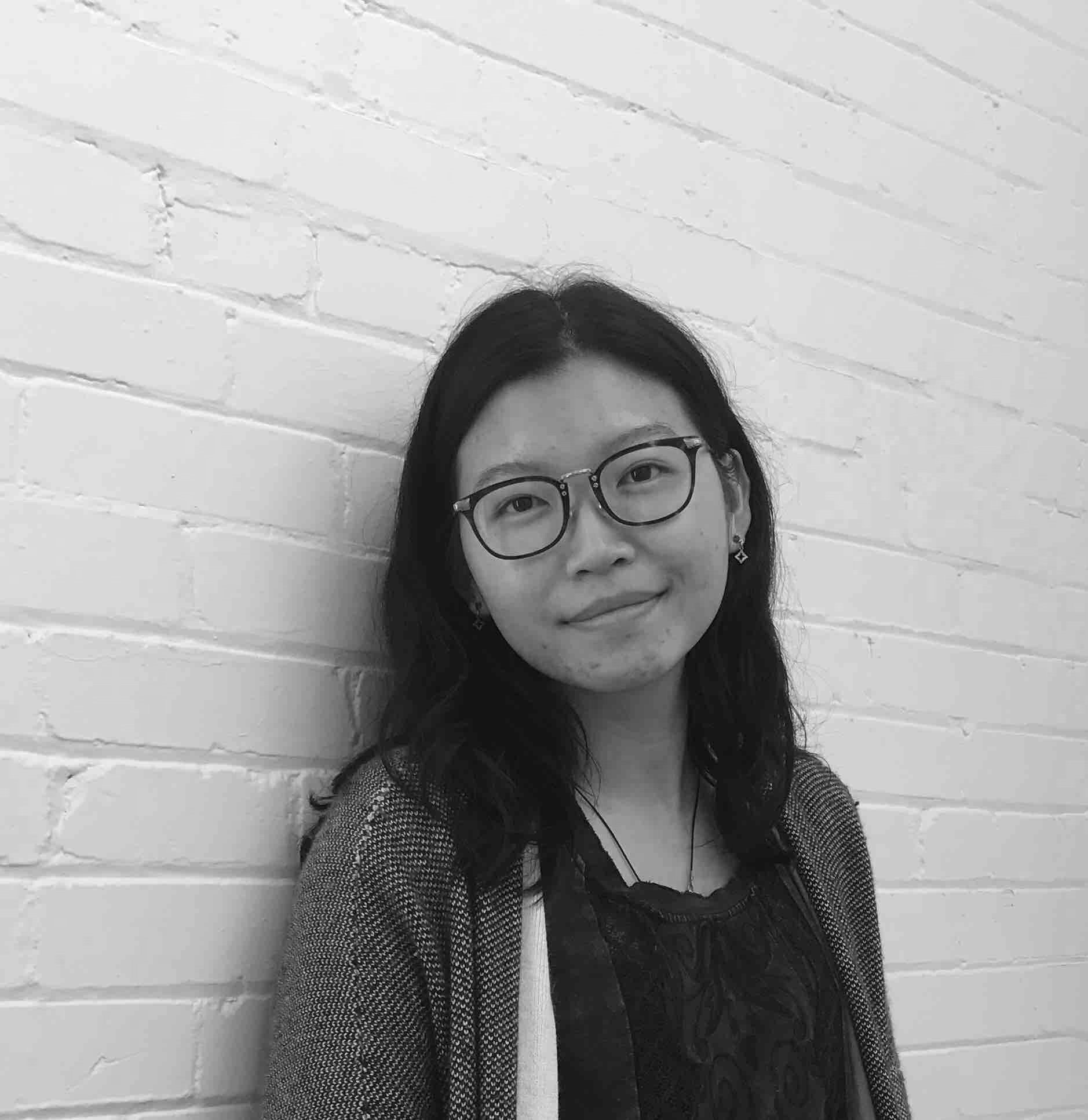
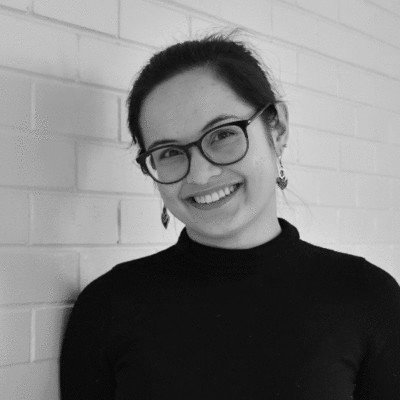


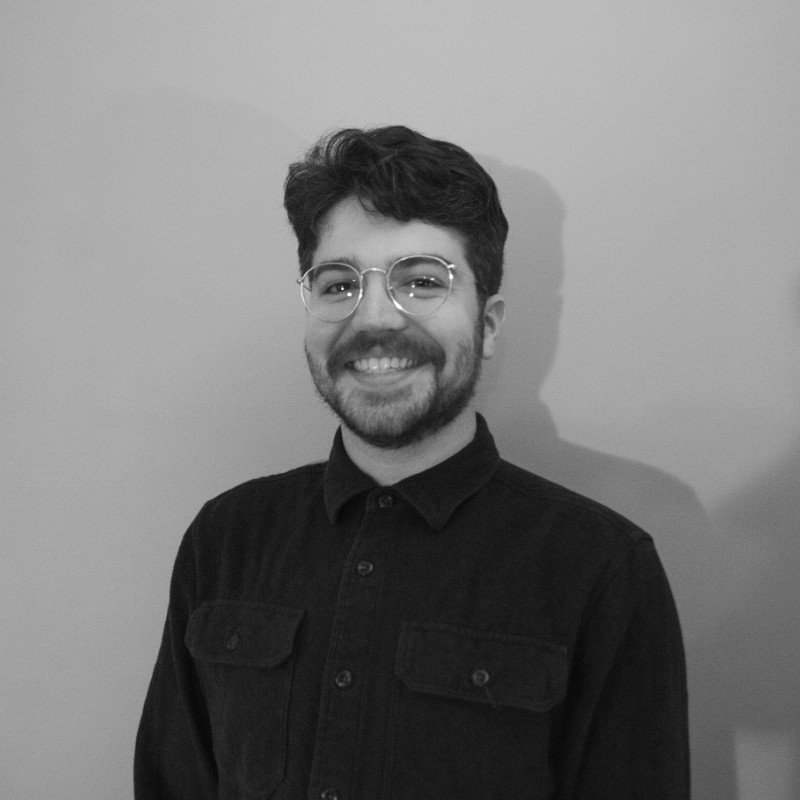



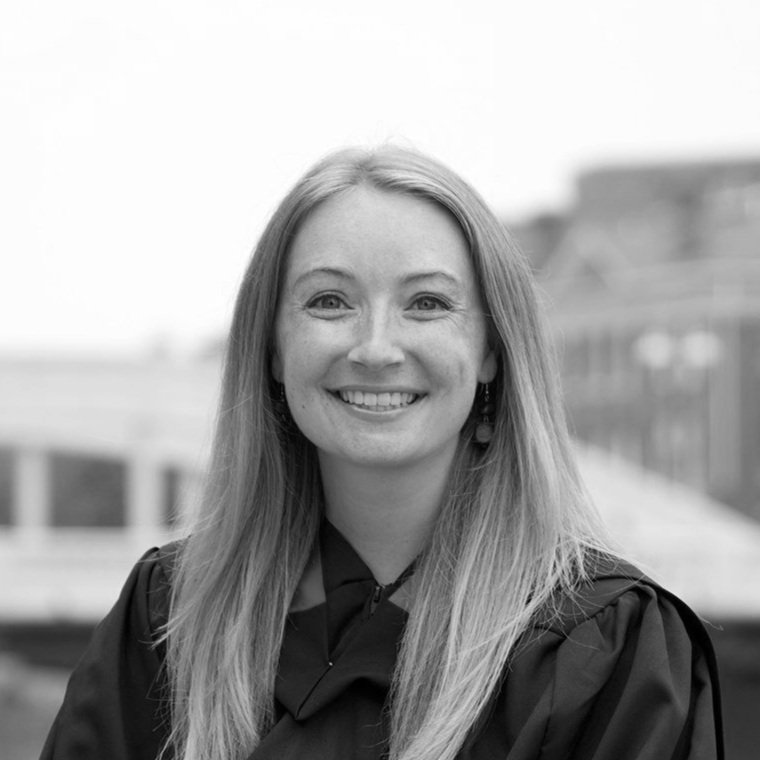
![Maria-Ottoni[3971].jpg](https://images.squarespace-cdn.com/content/v1/5df95ab752eb4b313e3d0616/1705612774318-BD0VS4CJW39DRVG0QTV7/Maria-Ottoni%5B3971%5D.jpg)







